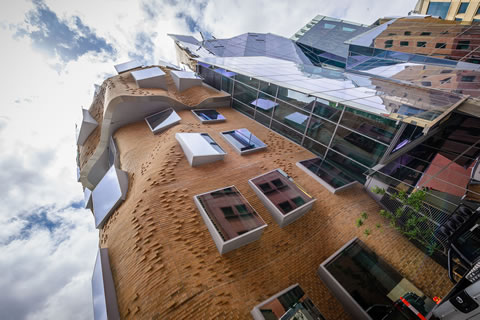Dr Chau Chak Wing Building |

Construction of the Dr Chau Chak Wing Building commenced in 2012 and completed in November 2014 with the official opening on 2 February 2015.
As the Sydney Opera House remains an iconic building the Dr Chau Chak Wing Building rivals it for unique architecture and amazing design.
Dr Chau Chak Wing Building is the Sydney University of Technology new Business School designed by architect Frank Gehry, one of the worlds most influential architects. Gehrys best-known works include the Guggenheim Museum (Spain); MIT Ray and Maria Stata Center (Massachusetts); Walt Disney Concert Hall (Los Angeles) and many more.
The tower is named after the Australian-Chinese businessman and philanthropist who donated $20 million for its construction. The 12-storey tower provides teaching, learning, research and office accommodation for students and academic staff.
Located in the education and creative precinct at the southern end of the Sydney CBD, the building is a physical manifestation of the innovative thinking that underpins the teaching and research undertaken by the Business School and by UTS as a whole.
The exterior of the building has two aspects and two different but related personalities: an east-facing, sandstone-coloured brick façade that undulates like fabric, and a western façade of angular glass shards that reflects the city back to itself. These contrasting materials refer to the juxtaposition of modern Sydney with its urban brick heritage.
With a tight, urban site in mind, the exterior is designed so it works as a sculptural shape that is revealed in pieces framed by other buildings.
The fluid brickwork will be a technical feat. Five custom-made brick shapes have been developed for the project and these will be laid by hand, individually, against special reinforcing panels. The brickwork will be corbelled, with individual bricks jutting out as the façade curves. The play of light on these corbelled bricks will accentuate the curves and change the colour of the façade as the light changes.
The building sits alongside the $1 million Goods Line, an elevated city park. The Goods Line is so named because of its role in carrying freight from harbour warehouses to Central Railway Station. An entrance off The Goods Line will enable public access to the building, further enhancing the porosity of the building and its connections to the city.
Frank Gehry
Canadian-American, born 1929
One of the most important architects of the 20th and 21st centuries, Frank Gehry is considered a pioneer of Deconstructivism, a movement that exploded the tenets of Modernist architecture, replacing its geometry and rational order with fragmented forms and fluid, non-rectilinear shapes.
During his early career, Gehry worked in the International Style established by the Bauhaus and the pioneering French architect Le Corbusier, but was increasingly drawn to the avant-garde communities emerging in California in the 1960s and 70s.
I think the blurring of the lines between art and architecture has got to happen, he once said. He began to build furniture from industrial corrugated cardboard and used rough industrial materials such as chain link fencing and aluminium to create more expressive elements in his architectural work.
An increasing playfulness of style lead to the design for Gehrys most iconic building, the Guggenheim Museum in Bilbao (1997), whose sweeping curves of titanium are echoed in Gehrys downtown L.A. building, the Walt Disney Concert Hall (2003).
Source: www.artsy.net/artist/frank-gehry
❊ Address ❊
⊜ 14-28 Ultimo Road Haymarket View Map
✆ Telephone: +61 2 9514 3505
❊ Web Links ❊
➼ Dr Chau Chak Wing Building
➼ www.uts.edu.au
➼ www.wikipedia.org/wiki/Dr_Chau_Chak_Wing_Building
➼ Frank Gehry | wikipedia.org
➼ www.artsy.net/artist/frank-gehry
Update Page










